404 Border - Apartment Living in Arlington, TX
About
Office Hours
Monday through Friday: 9:00 AM to 6:00 PM. Saturday: 10:00 AM to 5:00 PM. Sunday: Closed.
Welcome to your new home at 404 Border Apartments! We are centrally located in the beautifully established area of Arlington, Texas near I-30 and Highway 360. We are within walking distance to amazing local dining hot spots and minutes from Six Flags Over Texas and Six Flags Hurricane Harbor. We are conveniently located near the AT&T Stadium, home of the Dallas Cowboys, Globe Life Park in Arlington, home of the Texas Rangers, and The University of Texas at Arlington. Everyone will enjoy living at 404 Border Apartments.
We offer seven floor plans with one and two bedroom options. Our apartment homes are designed with space and beauty for everyone to appreciate. You will enjoy making culinary masterpieces in your gourmet kitchen, where you will find plenty of cabinet and pantry space, granite countertops, energy-efficient stainless steel appliances, and a kitchen island. You will love the open floor plans with 9-foot ceilings, hardwood style flooring, gorgeous color schemes, and large walk-in closets. The home you have been dreaming of is at 404 Border Apartments.
At 404 Border you and your family will take pleasure in our community amenities. Everyone will be able to cool off from the Texas summer by taking a dip in our sparkling swimming pool. You will be able to watch stunning views of the city from our rooftop lounge. If you love to work out, you will appreciate our state-of-the-art fitness facility. If you relish the outdoor life, whip up an amazing meal on the barbecue and end the day lounging by the fire pit. The community at 404 Border Apartments will provide you the kind of lifestyle you want!
Floor Plans
1 Bedroom Floor Plan
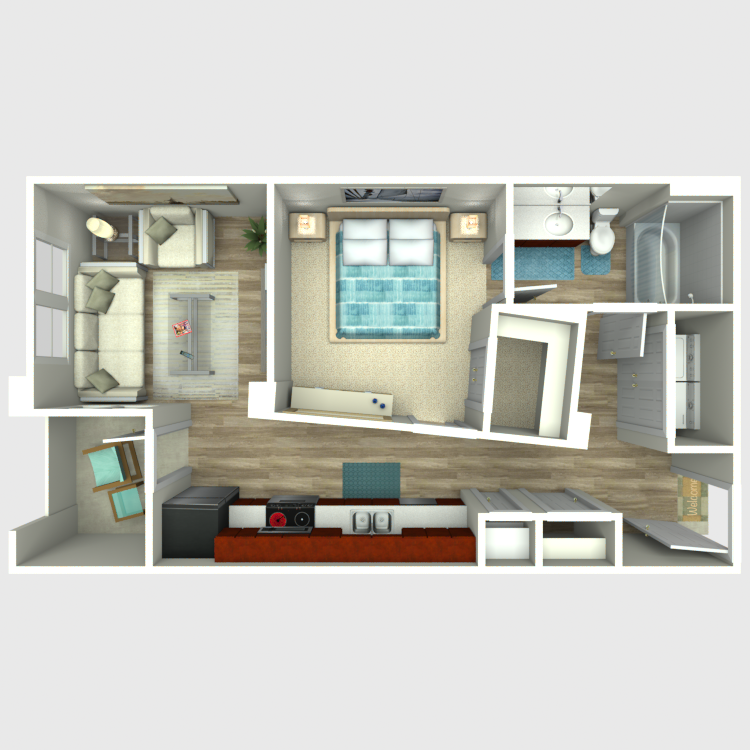
E1
Details
- Beds: 1 Bedroom
- Baths: 1
- Square Feet: 561
- Rent: Call for details.
- Deposit: Call for details.
Floor Plan Amenities
- 9-Foot Ceilings
- Balcony or Patio *
- Breakfast Bar
- Built-in Desk and Bookshelves *
- Cable and Wi-Fi Ready
- Ceiling Fans
- Designer Color Schemes
- Double Stainless Steel Kitchen Sink with Disposal
- Dual Vanities *
- Energy-efficient Stainless Steel Appliances
- Extra Storage
- French Doors *
- Garden Tubs
- Granite Countertops
- Hardwood-style Floors
- Kitchen Island
- Linen Closets
- Modern Fixtures
- Modern Lighting
- Open Floor Plans
- Pantry
- Separate Showers *
- Spacious Closets
- Washer and Dryer in Home
* In Select Apartment Homes
Floor Plan Photos
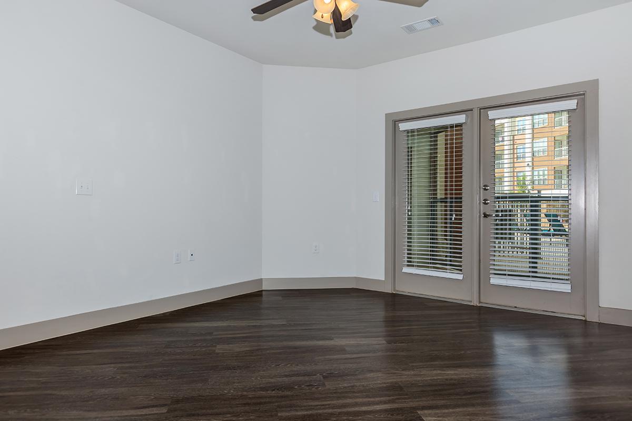
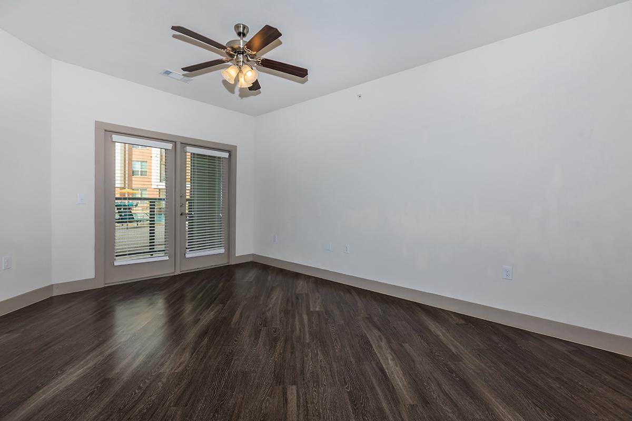
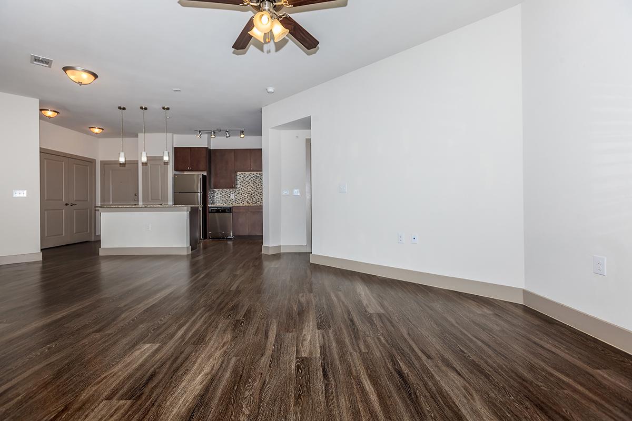
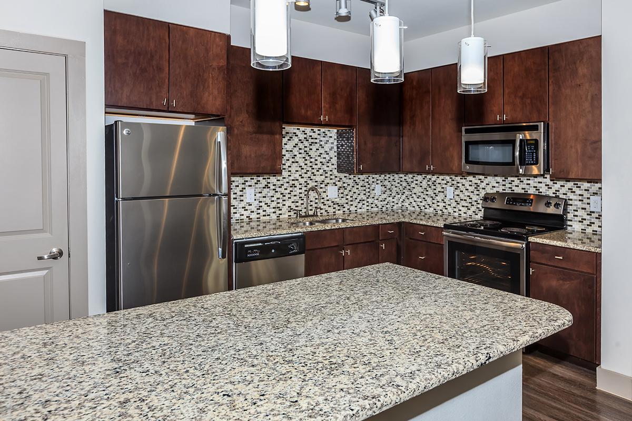
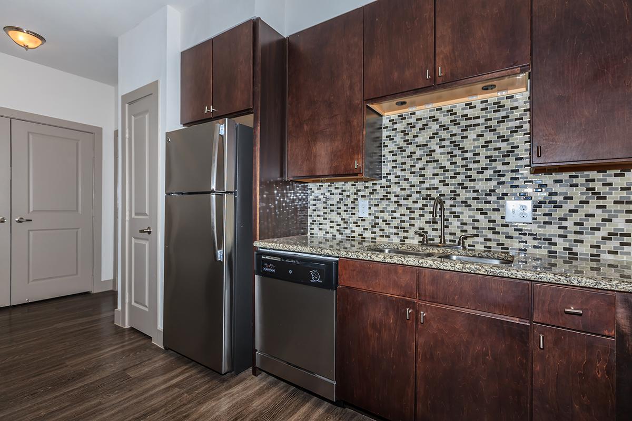
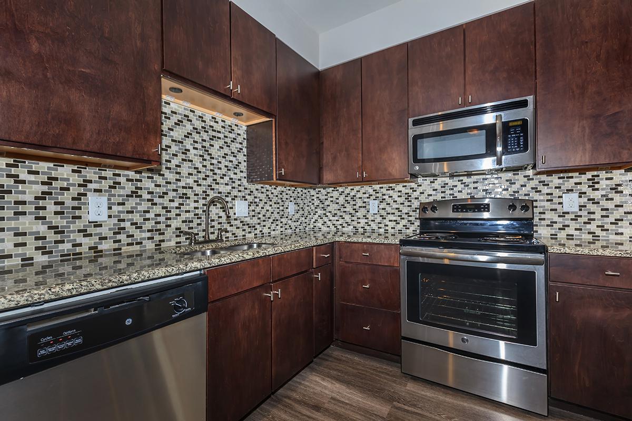
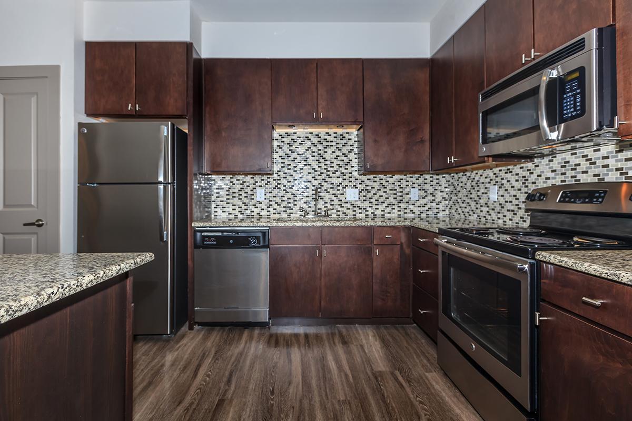
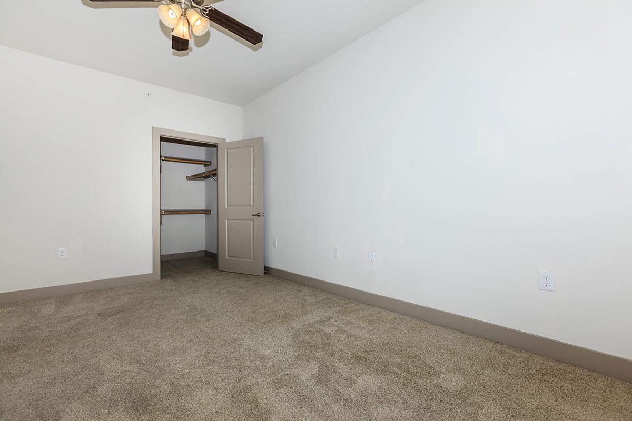
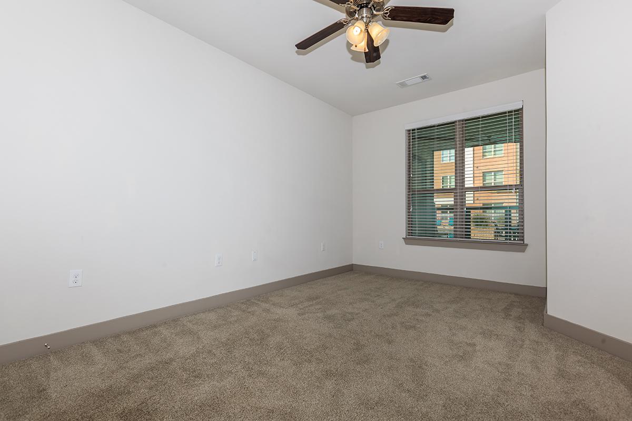
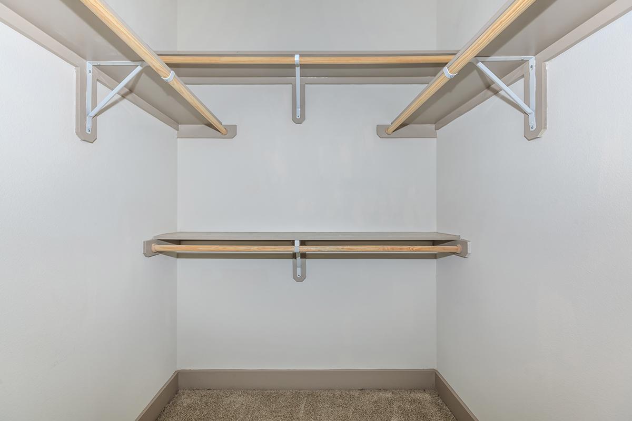
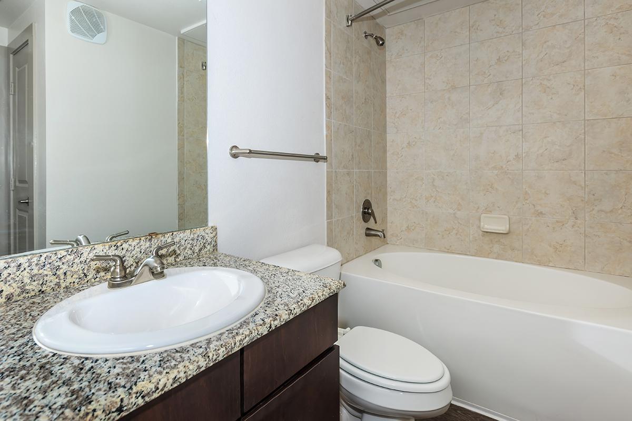
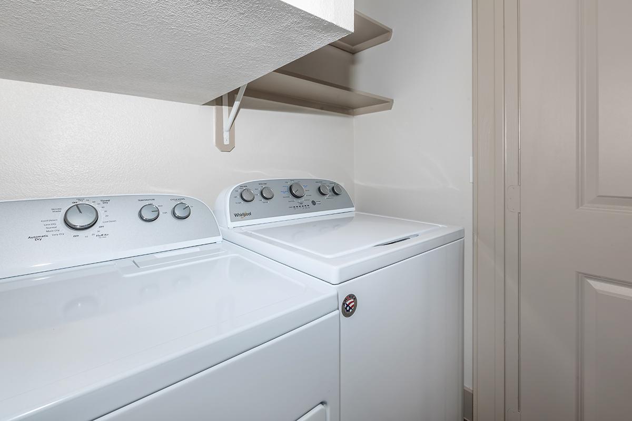
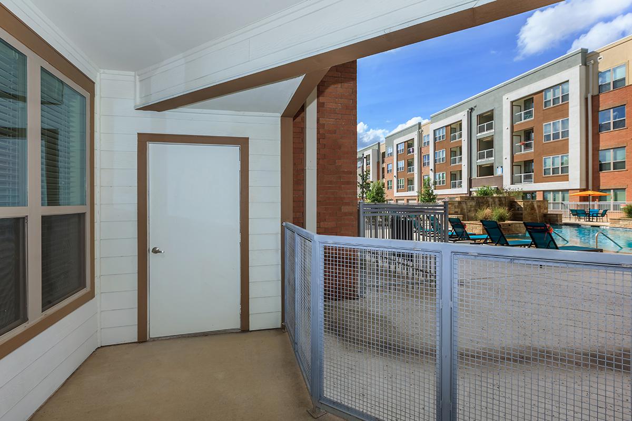
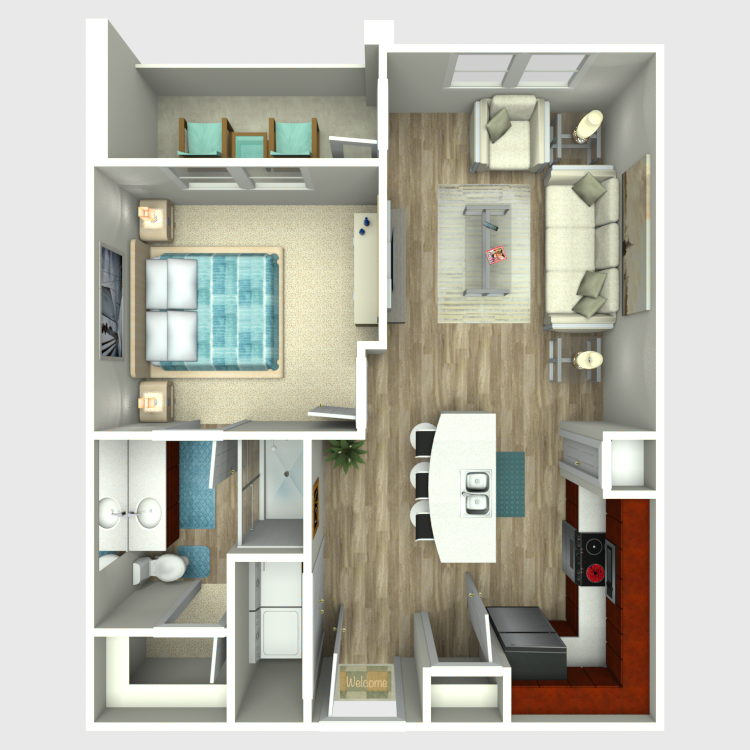
A2
Details
- Beds: 1 Bedroom
- Baths: 1
- Square Feet: 600-630
- Rent: Call for details.
- Deposit: Call for details.
Floor Plan Amenities
- 9-Foot Ceilings
- Balcony or Patio *
- Breakfast Bar
- Built-in Desk and Bookshelves *
- Cable and Wi-Fi Ready
- Ceiling Fans
- Designer Color Schemes
- Double Stainless Steel Kitchen Sink with Disposal
- Dual Vanities *
- Energy-efficient Stainless Steel Appliances
- Extra Storage
- French Doors
- Garden Tubs
- Granite Countertops
- Hardwood-style Floors
- Kitchen Island
- Linen Closets
- Modern Fixtures
- Modern Lighting
- Open Floor Plans
- Pantry
- Separate Showers *
- Spacious Closets
- Washer and Dryer in Home
* In Select Apartment Homes
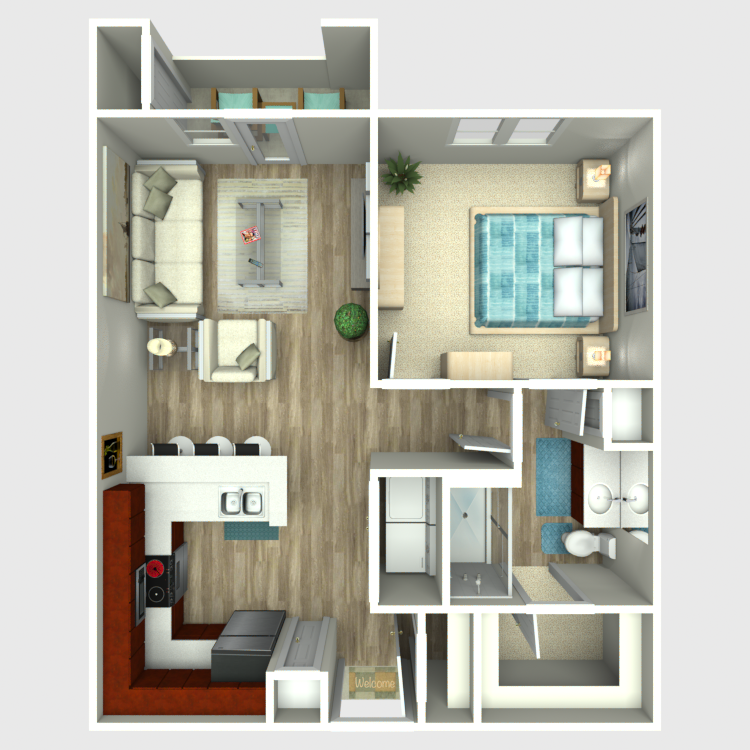
A1
Details
- Beds: 1 Bedroom
- Baths: 1
- Square Feet: 675
- Rent: Call for details.
- Deposit: Call for details.
Floor Plan Amenities
- 9-Foot Ceilings
- Balcony or Patio *
- Breakfast Bar
- Built-in Desk and Bookshelves *
- Cable and Wi-Fi Ready
- Ceiling Fans
- Designer Color Schemes
- Double Stainless Steel Kitchen Sink with Disposal
- Dual Vanities *
- Energy-efficient Stainless Steel Appliances
- Extra Storage
- French Doors
- Garden Tubs
- Granite Countertops
- Hardwood-style Floors
- Kitchen Island
- Linen Closets
- Modern Fixtures
- Modern Lighting
- Open Floor Plans
- Pantry
- Separate Showers *
- Spacious Closets
- Washer and Dryer in Home
* In Select Apartment Homes
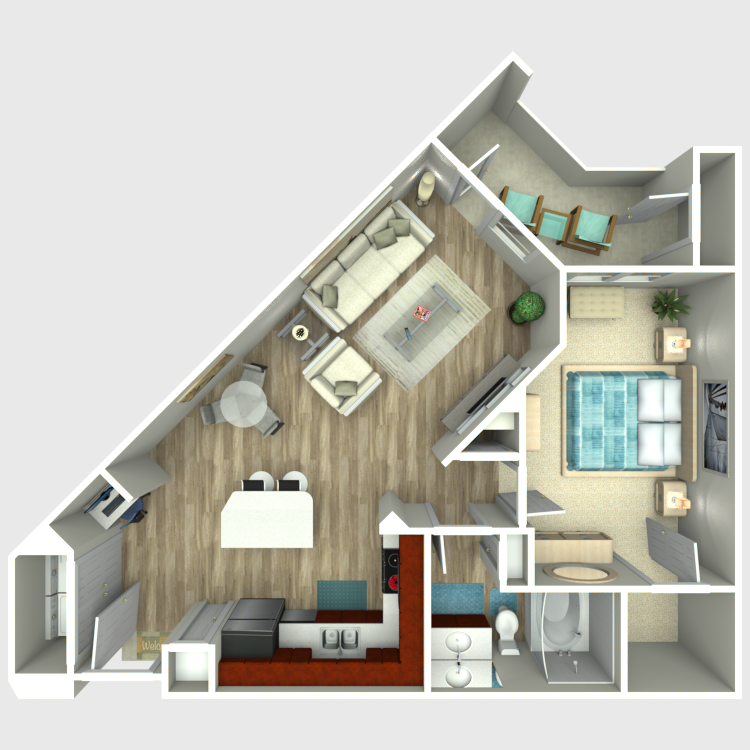
A3
Details
- Beds: 1 Bedroom
- Baths: 1
- Square Feet: 773
- Rent: Call for details.
- Deposit: Call for details.
Floor Plan Amenities
- 9-Foot Ceilings
- Balcony or Patio *
- Breakfast Bar
- Built-in Desk and Bookshelves *
- Cable and Wi-Fi Ready
- Ceiling Fans
- Designer Color Schemes
- Double Stainless Steel Kitchen Sink with Disposal
- Dual Vanities *
- Energy-efficient Stainless Steel Appliances
- Extra Storage
- French Doors
- Garden Tubs
- Granite Countertops
- Hardwood-style Floors
- Kitchen Island
- Linen Closets
- Modern Fixtures
- Modern Lighting
- Open Floor Plans
- Pantry
- Separate Showers *
- Spacious Closets
- Washer and Dryer in Home
* In Select Apartment Homes
2 Bedroom Floor Plan
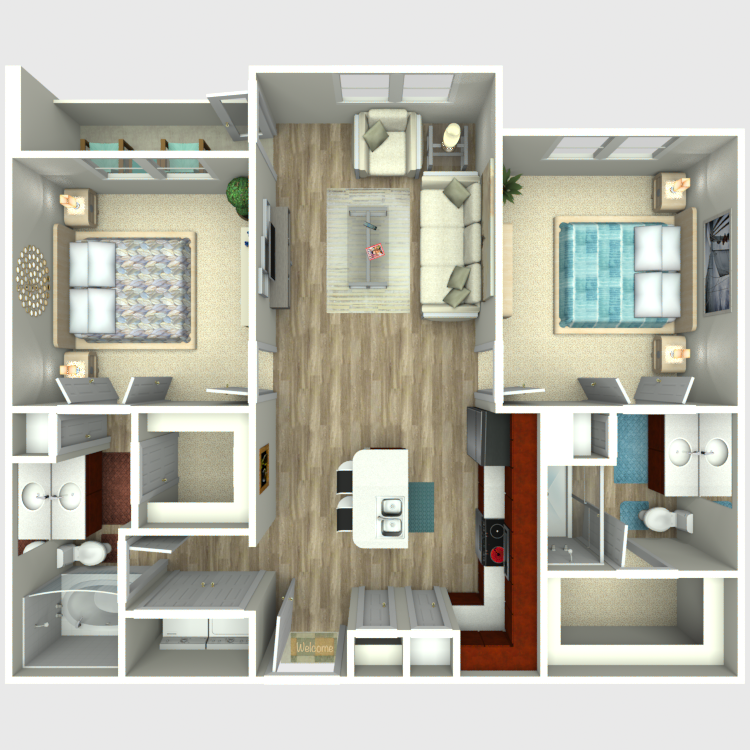
B2
Details
- Beds: 2 Bedrooms
- Baths: 2
- Square Feet: 881-1113
- Rent: Call for details.
- Deposit: Call for details.
Floor Plan Amenities
- 9-Foot Ceilings
- Balcony or Patio *
- Breakfast Bar
- Built-in Desk and Bookshelves *
- Cable and Wi-Fi Ready
- Ceiling Fans
- Designer Color Schemes
- Double Stainless Steel Kitchen Sink with Disposal
- Dual Vanities *
- Energy-efficient Stainless Steel Appliances
- Extra Storage
- French Doors *
- Garden Tubs
- Granite Countertops
- Hardwood-style Floors
- Kitchen Island
- Linen Closets
- Modern Fixtures
- Modern Lighting
- Open Floor Plans
- Pantry
- Separate Showers *
- Spacious Closets
- Washer and Dryer in Home
* In Select Apartment Homes
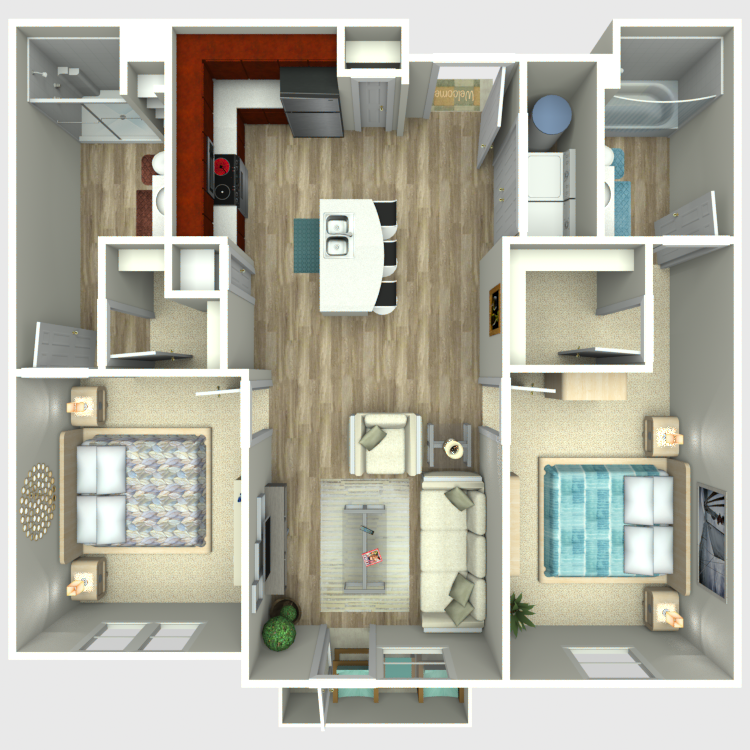
B1
Details
- Beds: 2 Bedrooms
- Baths: 2
- Square Feet: 909-1240
- Rent: Call for details.
- Deposit: Call for details.
Floor Plan Amenities
- 9-Foot Ceilings
- Balcony or Patio *
- Breakfast Bar
- Built-in Desk and Bookshelves *
- Cable and Wi-Fi Ready
- Ceiling Fans
- Designer Color Schemes
- Double Stainless Steel Kitchen Sink with Disposal
- Dual Vanities *
- Energy-efficient Stainless Steel Appliances
- Extra Storage
- French Doors *
- Garden Tubs
- Granite Countertops
- Hardwood-style Floors
- Kitchen Island
- Linen Closets
- Modern Fixtures
- Modern Lighting
- Open Floor Plans
- Pantry
- Separate Showers *
- Spacious Closets
- Washer and Dryer in Home
* In Select Apartment Homes
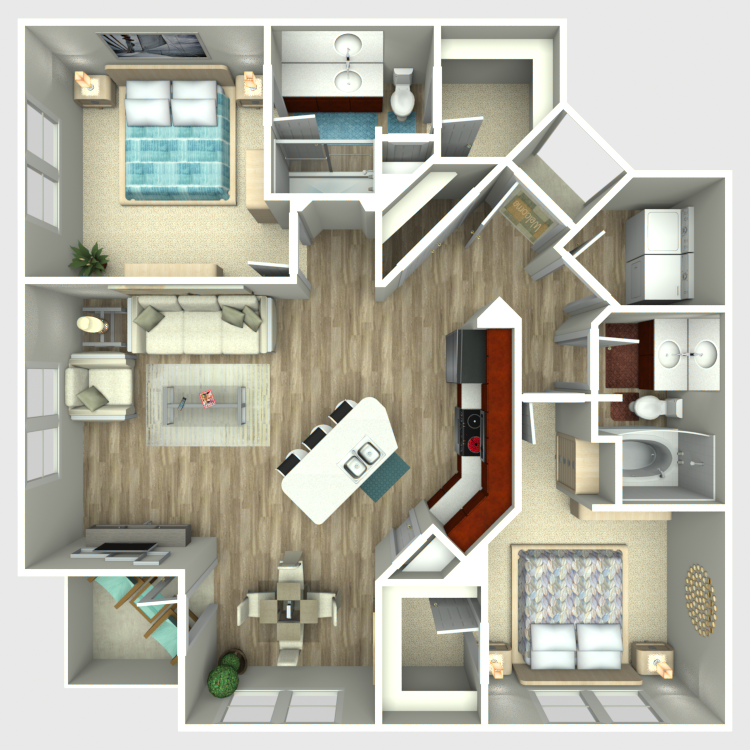
B3
Details
- Beds: 2 Bedrooms
- Baths: 2
- Square Feet: 1154-1156
- Rent: Call for details.
- Deposit: Call for details.
Floor Plan Amenities
- 9-Foot Ceilings
- Balcony or Patio *
- Breakfast Bar
- Built-in Desk and Bookshelves *
- Cable and Wi-Fi Ready
- Ceiling Fans
- Designer Color Schemes
- Double Stainless Steel Kitchen Sink with Disposal
- Dual Vanities *
- Energy-efficient Stainless Steel Appliances
- Extra Storage
- French Doors *
- Hardwood-style Floors
- Garden Tubs
- Granite Countertops
- Kitchen Island
- Linen Closets
- Open Floor Plans
- Modern Fixtures
- Modern Lighting
- Pantry
- Separate Showers *
- Spacious Closets
- Washer and Dryer in Home
* In Select Apartment Homes
Floor Plan Photos
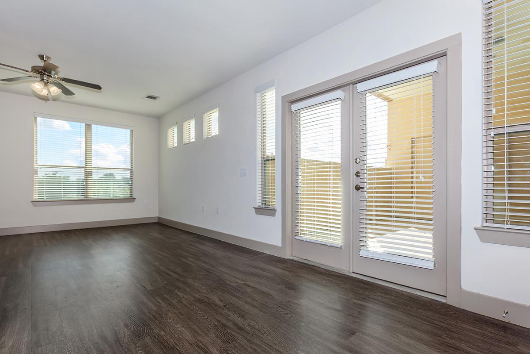
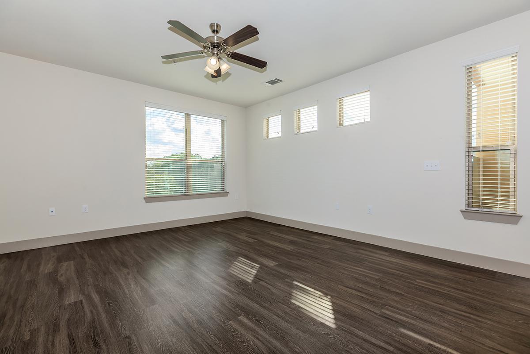
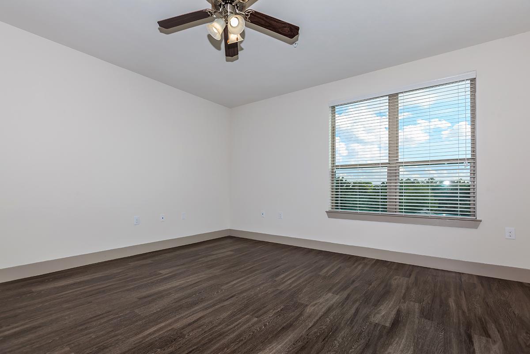
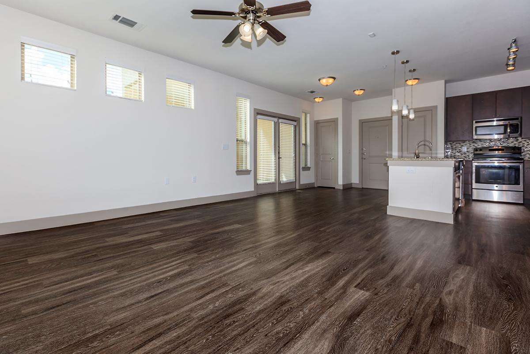
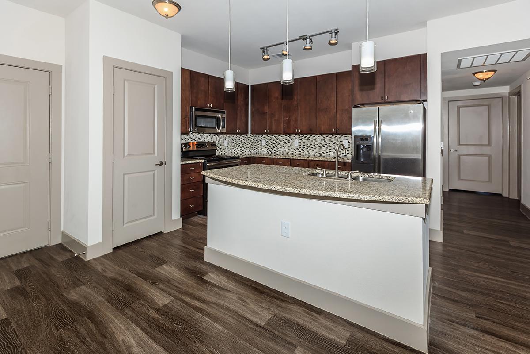
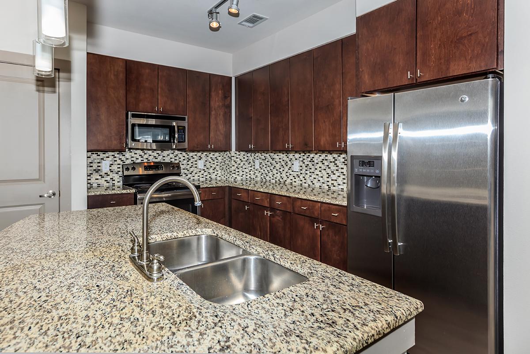
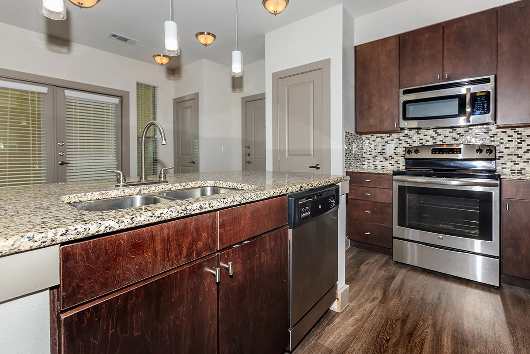
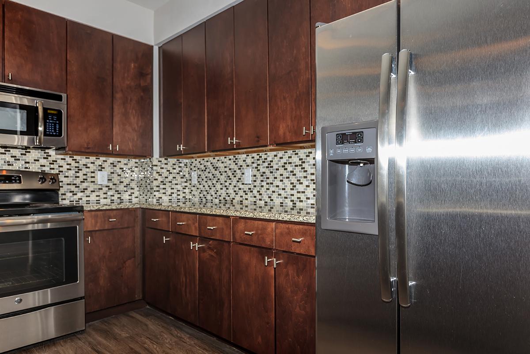
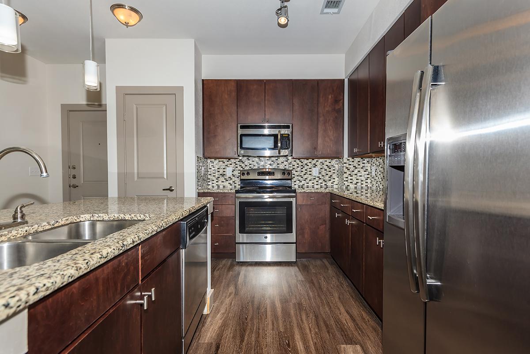
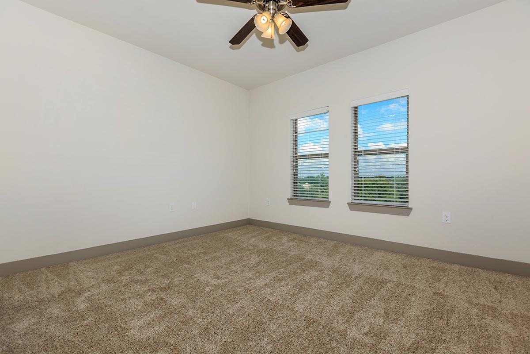
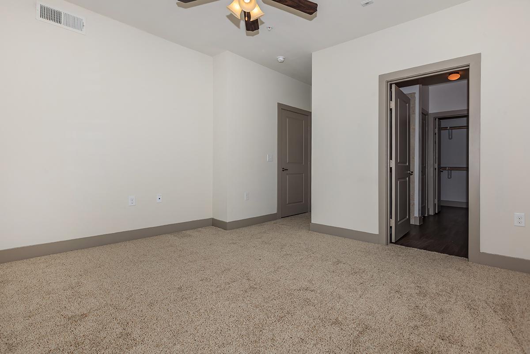
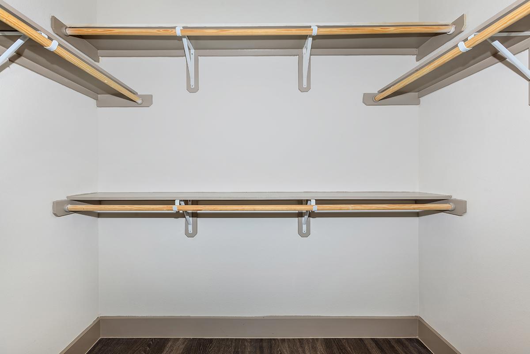
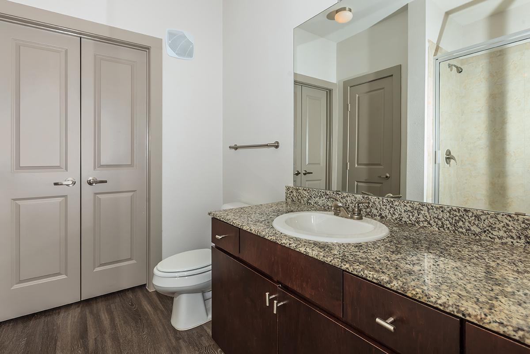
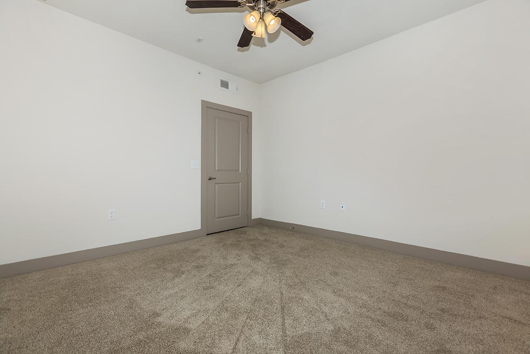
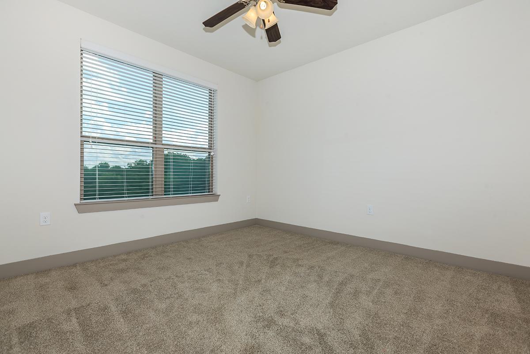
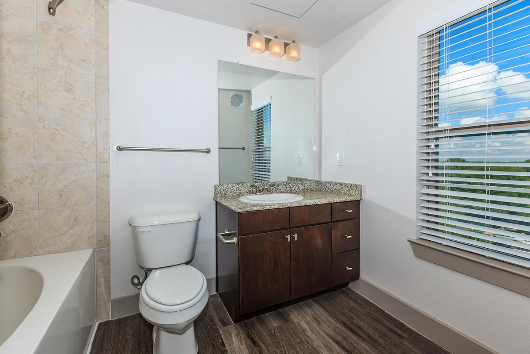
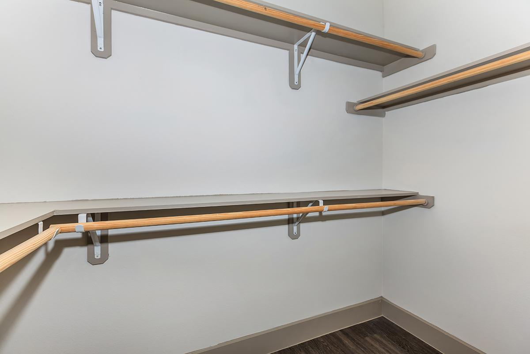
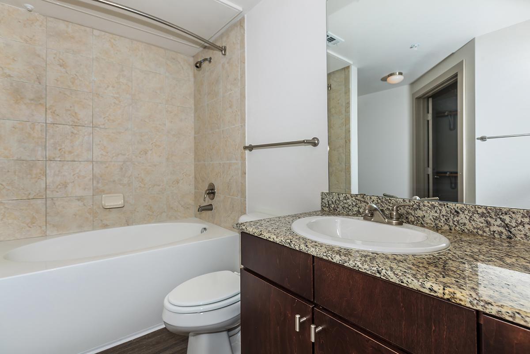
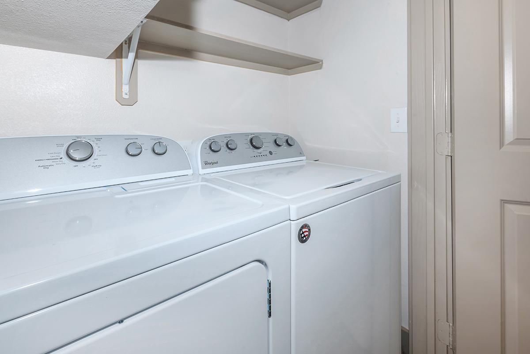
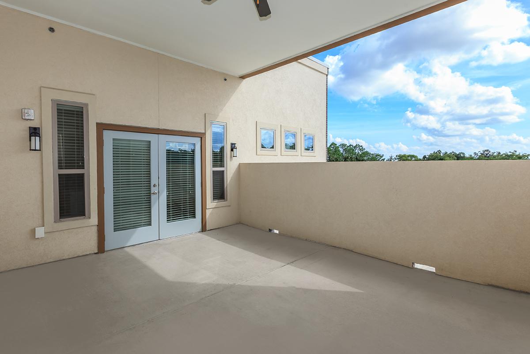
Prices are subject to change without notice. *Floorplans and interior finishes may vary.
Show Unit Location
Select a floor plan or bedroom count to view those units on the overhead view on the site map. If you need assistance finding a unit in a specific location please call us at 833-511-1087 TTY: 711.

Amenities
Explore what your community has to offer
Community Amenities
- 24-Hour Emergency Maintenance
- Business Center with Wi-Fi
- Carports
- Clubhouse
- Coffee Bar
- Dog Park
- Elevators
- Garage
- Gated Access
- Outdoor Fireplaces
- Picnic Area with Barbecue
- Rooftop Sky Lounge
- Shimmering Swimming Pool with Cabanas
- State-of-the-art Fitness Center
- Valet Trash Service
Apartment Features
- 9-Foot Ceilings
- Balcony or Patio*
- Breakfast Bar
- Built-in Desk and Bookshelves*
- Cable and Wi-Fi Ready
- Ceiling Fans
- Designer Color Schemes
- Double Stainless Steel Kitchen Sink with Disposal
- Dual Vanities*
- Energy-efficient Stainless Steel Appliances
- Extra Storage
- French Doors*
- Garden Tubs
- Granite Countertops
- Hardwood-style Floors
- Kitchen Island
- Linen Closets
- Modern Fixtures
- Modern Lighting
- Open Floor Plans
- Pantry
- Separate Showers*
- Spacious Closets
- Washer and Dryer in Home
* In Select Apartment Homes
Pet Policy
Pets Welcome Upon Approval. Limit of 2 pets per home. Pet deposit is $200 per pet. Non-refundable, one-time pet fee is $300. Monthly pet rent of $25 will be charged per pet. Breed restrictions apply. Please call office for details.
Photos
Amenities
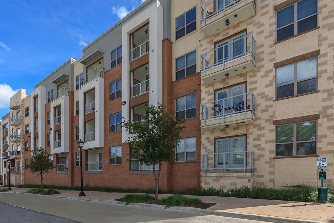

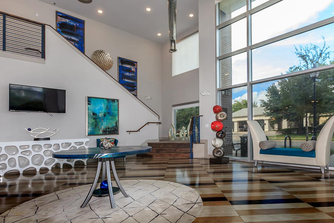
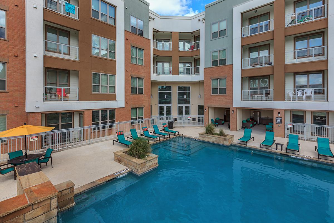
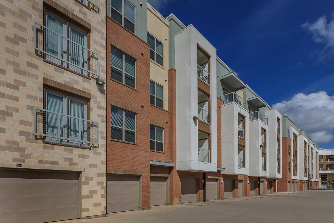
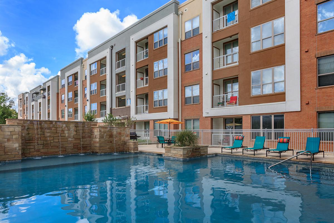

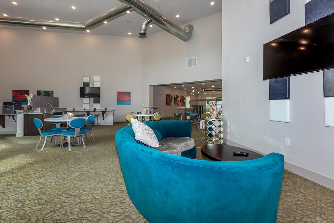
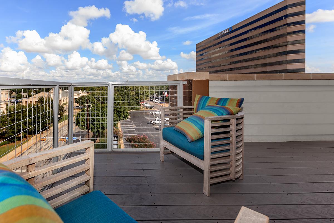
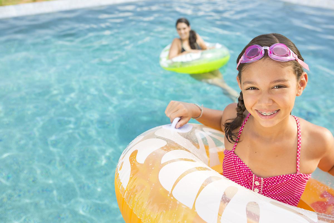
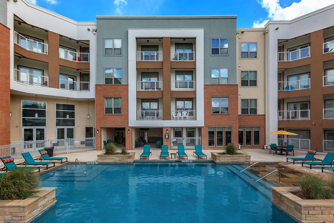
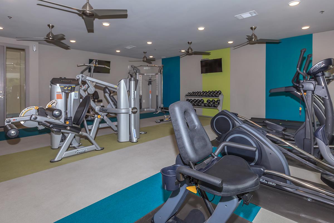
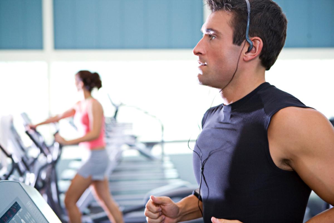
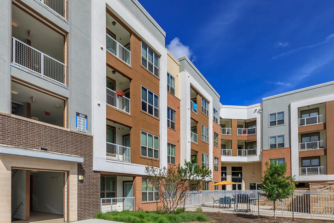
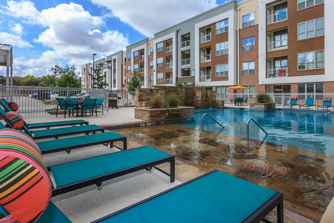

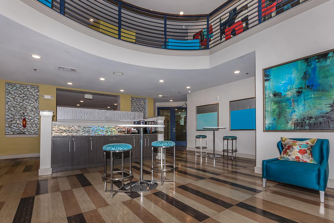
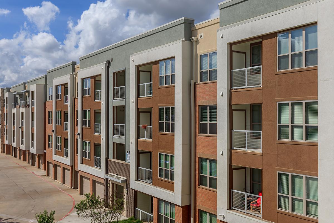
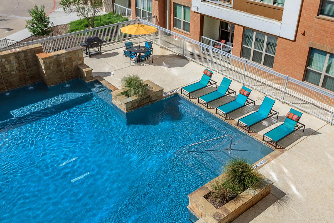
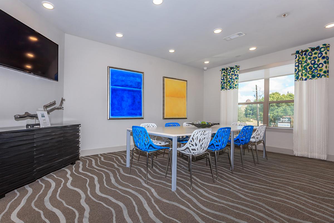

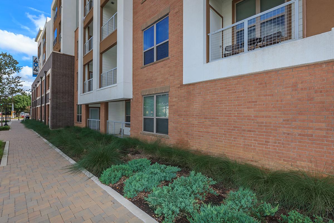
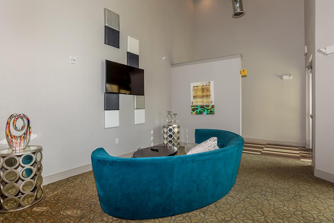
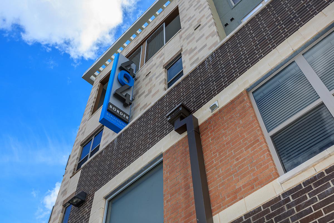

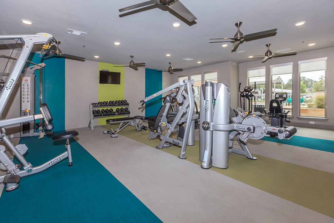
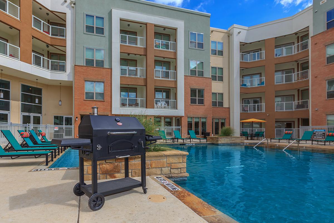

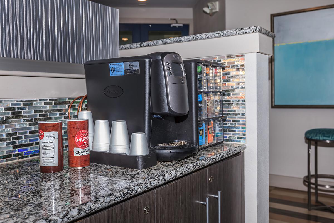
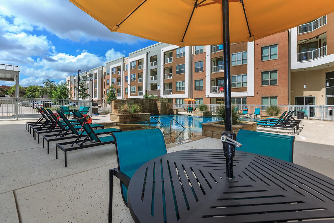

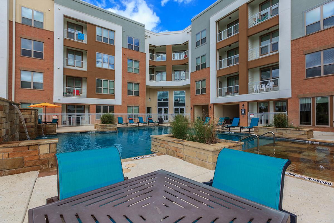
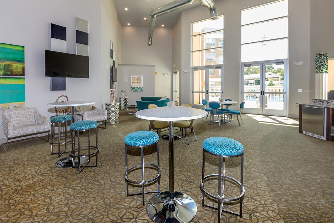
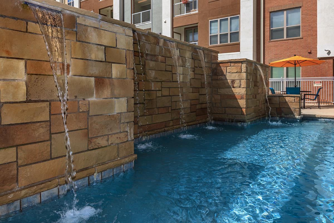
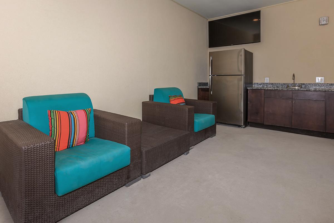
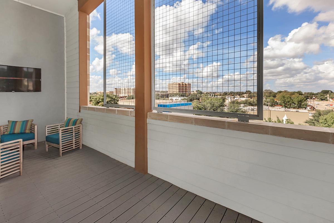

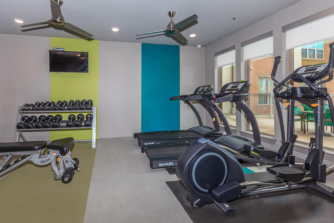
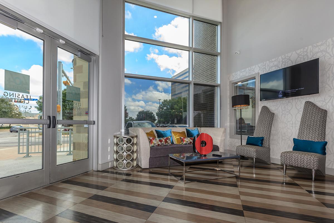
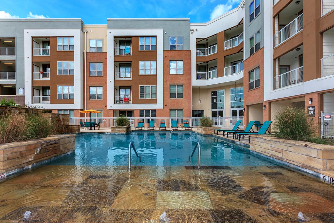
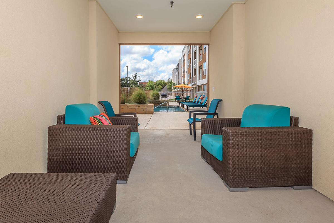
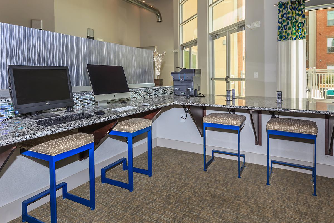

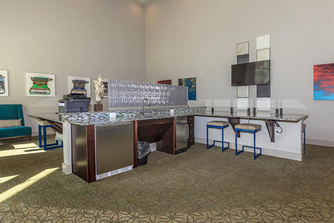
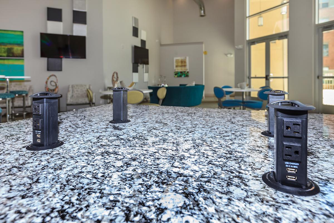
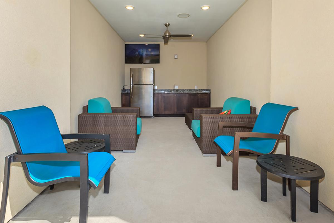
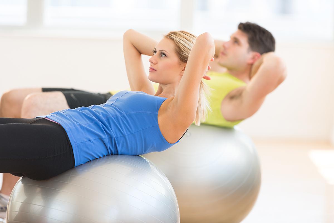
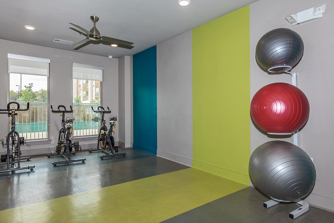
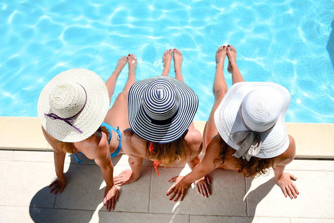
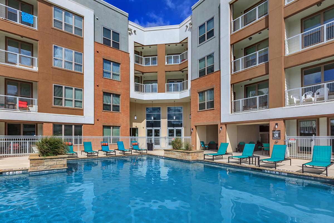
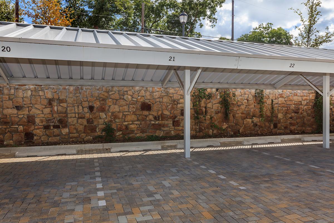
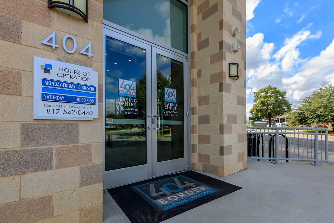
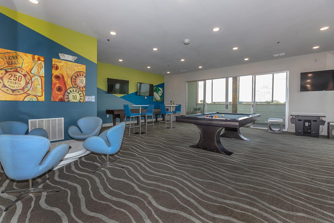

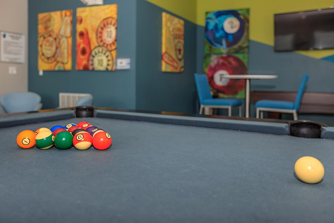
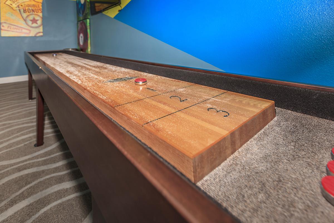
Interiors
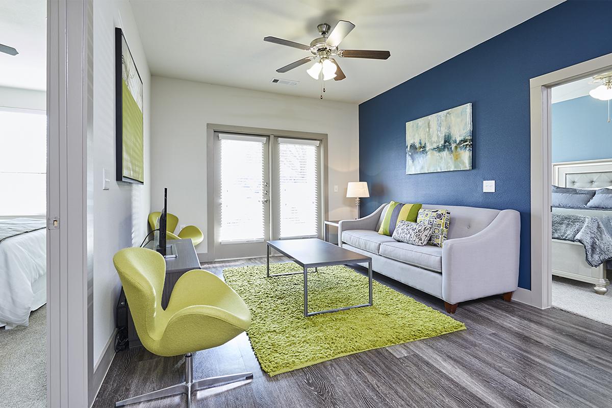
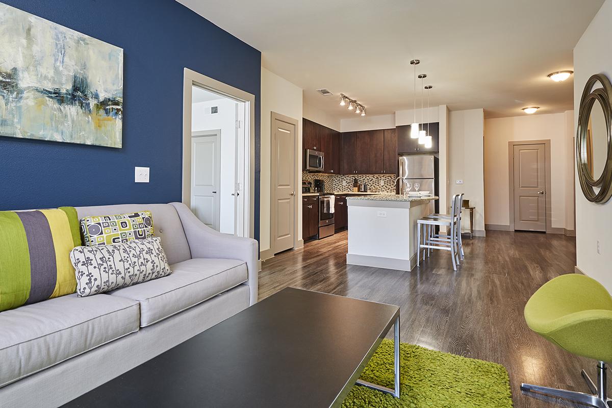
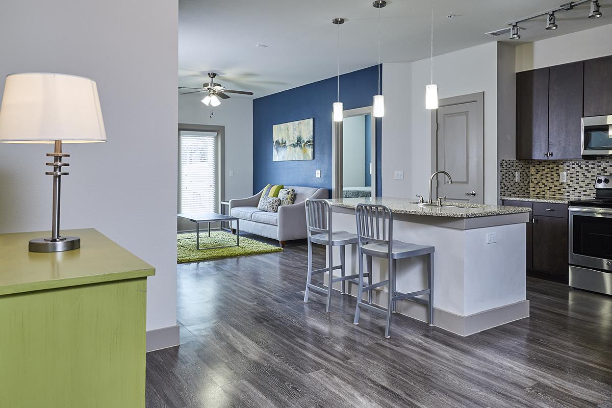
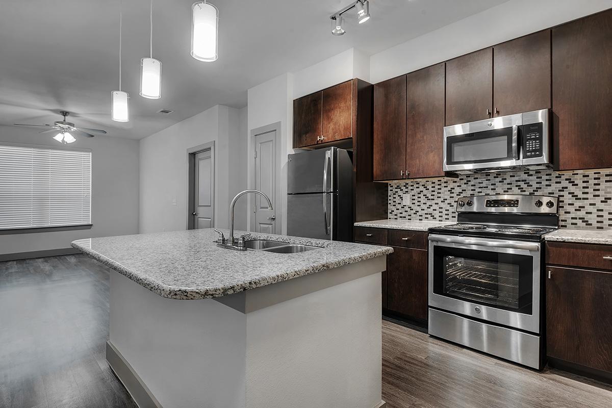
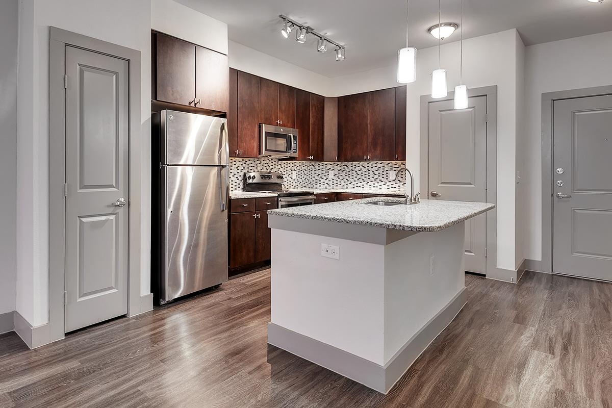
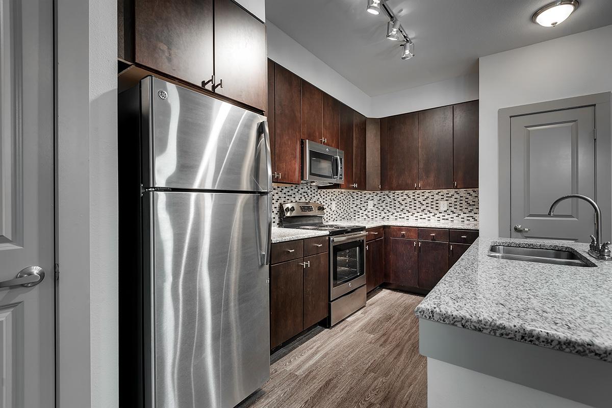
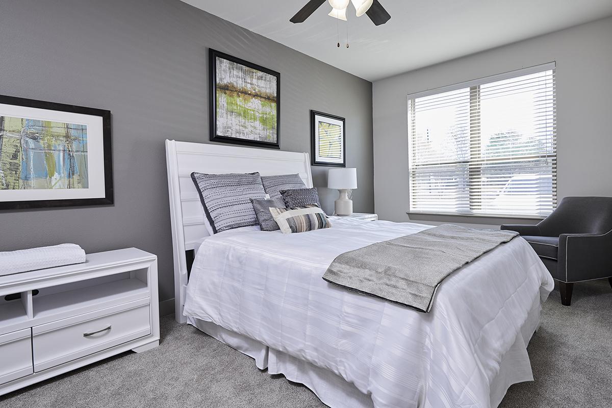
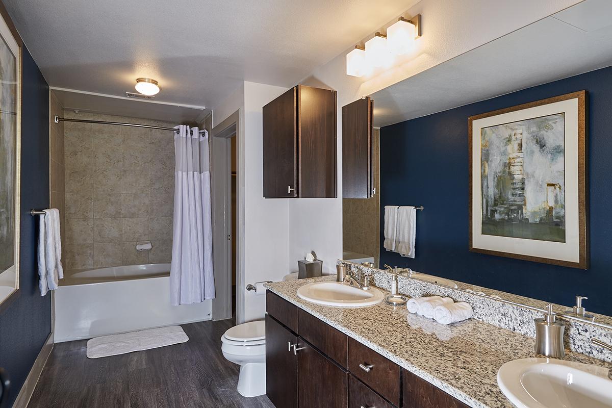
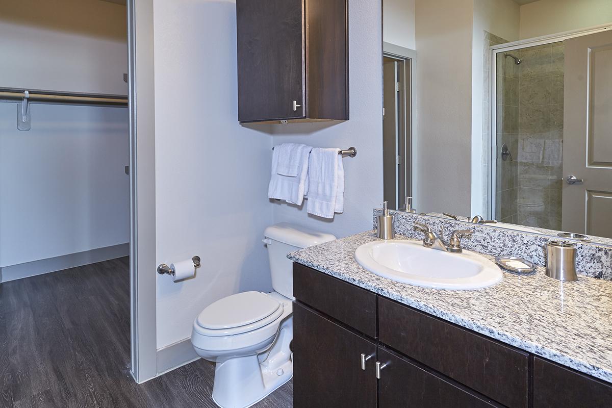
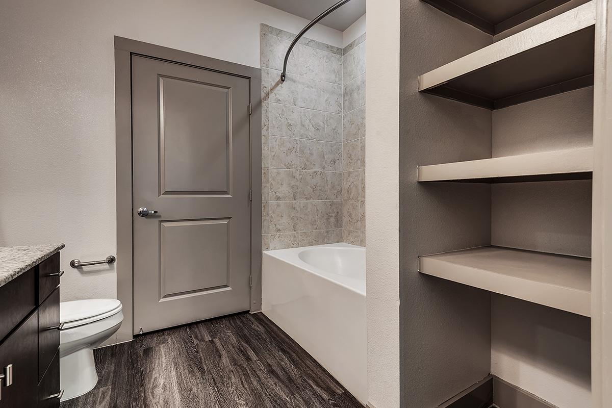
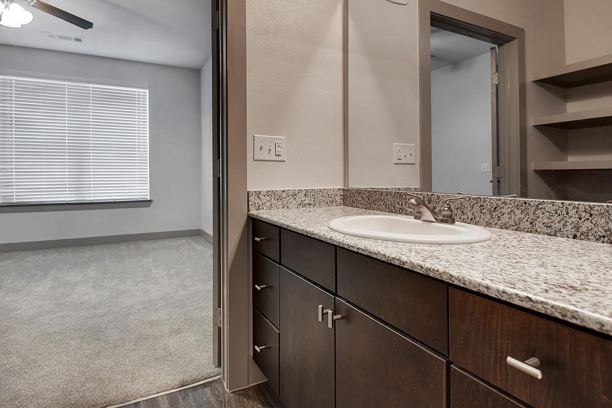
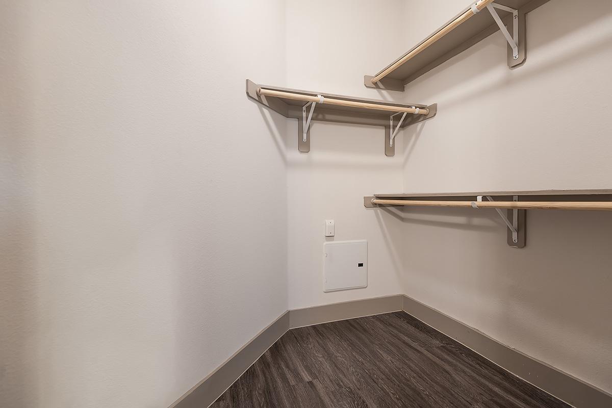
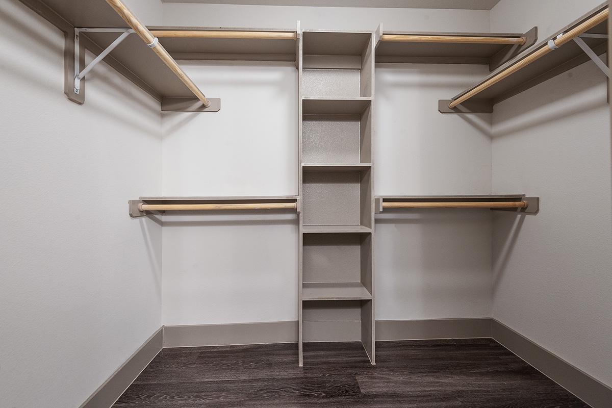
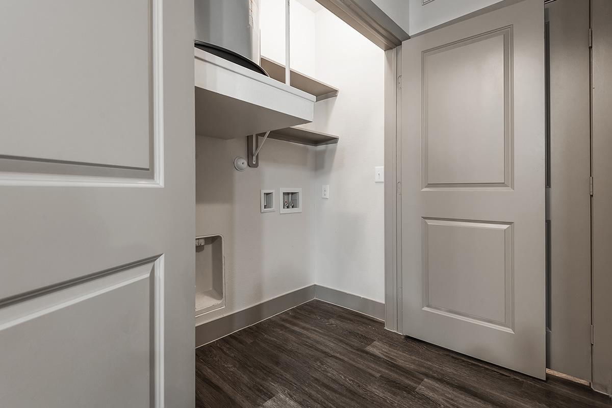
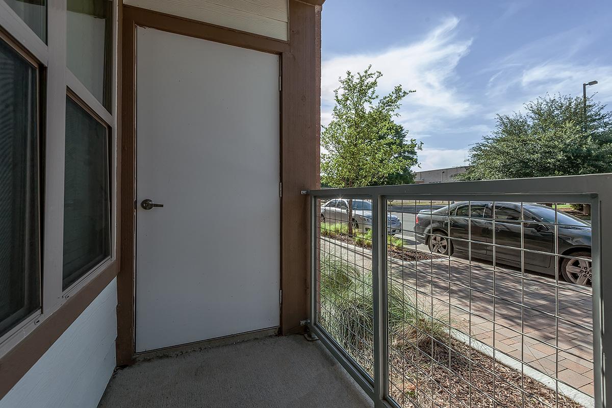
1 Bed 1 Bath













2 Bed 2 Bath




















Neighborhood
Points of Interest
404 Border
Located 404 E Border Street Arlington, TX 76010Bank
Cinema
Elementary School
Entertainment
Grocery Store
High School
Hospital
Middle School
Park
Post Office
Restaurant
Shopping
Contact Us
Come in
and say hi
404 E Border Street
Arlington,
TX
76010
Phone Number:
833-511-1087
TTY: 711
Office Hours
Monday through Friday: 9:00 AM to 6:00 PM. Saturday: 10:00 AM to 5:00 PM. Sunday: Closed.